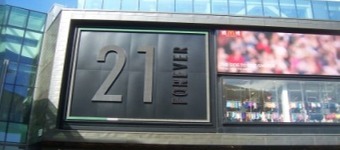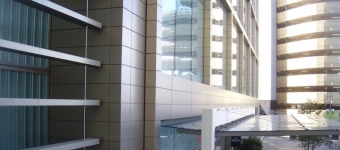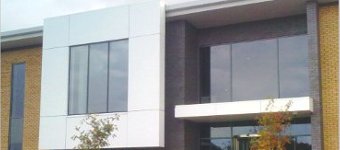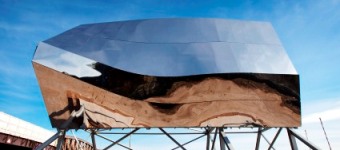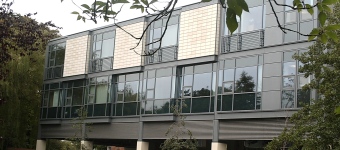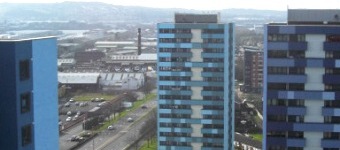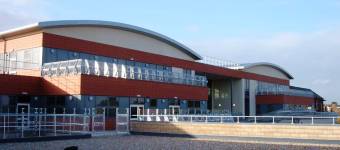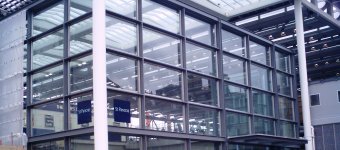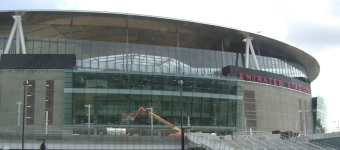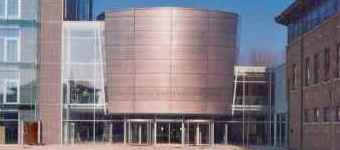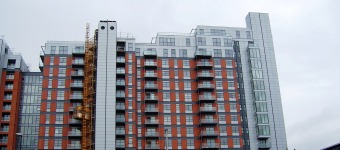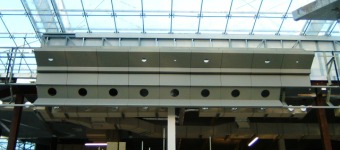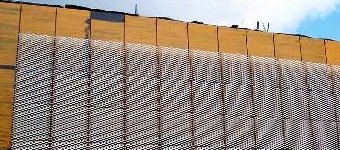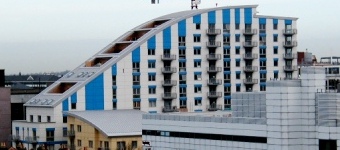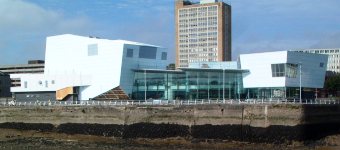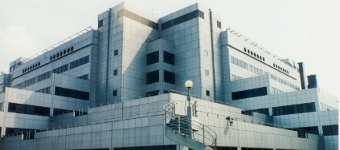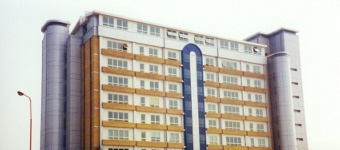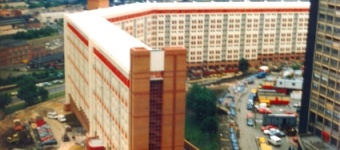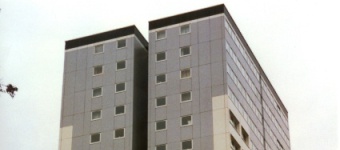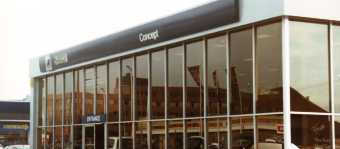
Lothbury
10,000m2 of high-tech building in the prestigious Canary Wharf becomes victim to IRA bomb blast.
One third remains unscathed.
One third maintains integrity. Rapide Technical Services were commissioned to carry out a detailed inspection of the facade and provide a full condition report from which further action could be quantified, costed and remedial work initiated.
One third suffers structural & functional damage to the facade. The original facade was a unitised wall panel system integrating backup wall, rainscreen cladding and curtain wall by Cupples from the U.S., and no longer available, as the company had ceased to exist. RTS Design researched a variety of systems and proposed an adaptation of an existing system to closely mimic the original. This was deemed to be 'not close enough'.
A bespoke curtain wall system was devised, composed of 'L' shape mullions and transoms, with complex adaptations to cope with the fluctuating transom levels and persistent transitions from curtain wall to rainscreen cladding. Tested at Taywoods test facility this brand new bespoke wall panel system passed with the tiniest of modification.
RTS Design went on to survey the whole of the affected area and design detail from structural stability through to individual component fabrication drawings and scheduled to suit phasing based on tenant comforts. Site monitoring of installation and quality assurance ensured that the finished product looked as though this part of the building had just been recently polished. Can you tell the difference between the before and after photos? (Beside the dirt.)



